— School Works —
「 Bonfire 」
# Architecture Design & Construction
In Collaboration With Yue yue and Hui Chen
Year : 2023
「 Bonfire 」
# Architecture Design & Construction
In Collaboration With Yue yue and Hui Chen
Year : 2023
“「 Bonfire 」” is a collaborative architecture design project with Sansusī festival, a collaborative project with Yue yue and Hui Chen. This project needs to fully meet the organizer's budget, limited human resources, and the local special geographical environment and the interactive flow of the entire constructures in the whole festival .
The Sansus™ Music Festival is also held in the summer and is an important festival for classical chamber music lovers. The inspiration for this project came from bonfires. We want to make this food court an active gathering place.
Barbecue will be the main meal here, accompanied by drinks and cold meals. The whole design is divided into three units, the first one is a buffet bar, where people can self-help to take the cold food, such as pickles, sausage, ham and so on. The second one is the food processing unit. The third one is the beverage unit, where the staff can mix a variety of juices and soft drinks. There are two large grills in the middle of the food court, and two self-service grills beside. People can take all kinds of skewers, steaks, and vegetables from the food processing room and grill them.
The entire building is made of wood and polycarbonate sheets. We took into account the need for storage for the three monomers, so the doors and windows of each individual unit can be completely closed and locked, as to ensure the safety of indoor belongings.
The Sansus™ Music Festival is also held in the summer and is an important festival for classical chamber music lovers. The inspiration for this project came from bonfires. We want to make this food court an active gathering place.
Barbecue will be the main meal here, accompanied by drinks and cold meals. The whole design is divided into three units, the first one is a buffet bar, where people can self-help to take the cold food, such as pickles, sausage, ham and so on. The second one is the food processing unit. The third one is the beverage unit, where the staff can mix a variety of juices and soft drinks. There are two large grills in the middle of the food court, and two self-service grills beside. People can take all kinds of skewers, steaks, and vegetables from the food processing room and grill them.
The entire building is made of wood and polycarbonate sheets. We took into account the need for storage for the three monomers, so the doors and windows of each individual unit can be completely closed and locked, as to ensure the safety of indoor belongings.
“「 Bonfire 」” 是一个与Sansusī 音乐节合作的建筑设计项目,是与岳越 和 陈慧 的合作项目。 该项目需要充分满足主办方的预算、有限的人力资源,以及当地特殊的地理环境和整个音乐节中整个建筑的互动流程。
Sansus™音乐节在夏季举行,是古典室内乐爱好者的一个重要节日。考虑到拉脱维亚当地人民对于烧烤与篝火晚会的热爱,因此该项目的主要灵感来源于篝火。我们希望能让这个美食广场不仅成为一个活跃的聚会场所,同时也能成为最闪耀的中心。
烧烤将是这里的主要料理供应 ,同时还有饮料和冷餐。整个设计分为三个单元,第一个是自助餐吧,人们可以在这里自助取用冷食,如泡菜、香肠、火腿等。第二个是食品加工单元。第三个是饮料单元,工作人员可以在这里调配各种果汁和软饮料。美食广场中间有两个大烤炉,旁边还有两个自助烤炉。人们可以从食品加工间拿着各种烤串、牛排和蔬菜进行烧烤。
整个建筑由传统木材与聚碳酸酯板制成的。同时,我们考虑到三个单体在非音乐节时期有必要的储存需要,因此每个独立单元的门窗都可以完全关闭并上锁,以此来保证室内物品的安全。
Sansus™音乐节在夏季举行,是古典室内乐爱好者的一个重要节日。考虑到拉脱维亚当地人民对于烧烤与篝火晚会的热爱,因此该项目的主要灵感来源于篝火。我们希望能让这个美食广场不仅成为一个活跃的聚会场所,同时也能成为最闪耀的中心。
烧烤将是这里的主要料理供应 ,同时还有饮料和冷餐。整个设计分为三个单元,第一个是自助餐吧,人们可以在这里自助取用冷食,如泡菜、香肠、火腿等。第二个是食品加工单元。第三个是饮料单元,工作人员可以在这里调配各种果汁和软饮料。美食广场中间有两个大烤炉,旁边还有两个自助烤炉。人们可以从食品加工间拿着各种烤串、牛排和蔬菜进行烧烤。
整个建筑由传统木材与聚碳酸酯板制成的。同时,我们考虑到三个单体在非音乐节时期有必要的储存需要,因此每个独立单元的门窗都可以完全关闭并上锁,以此来保证室内物品的安全。
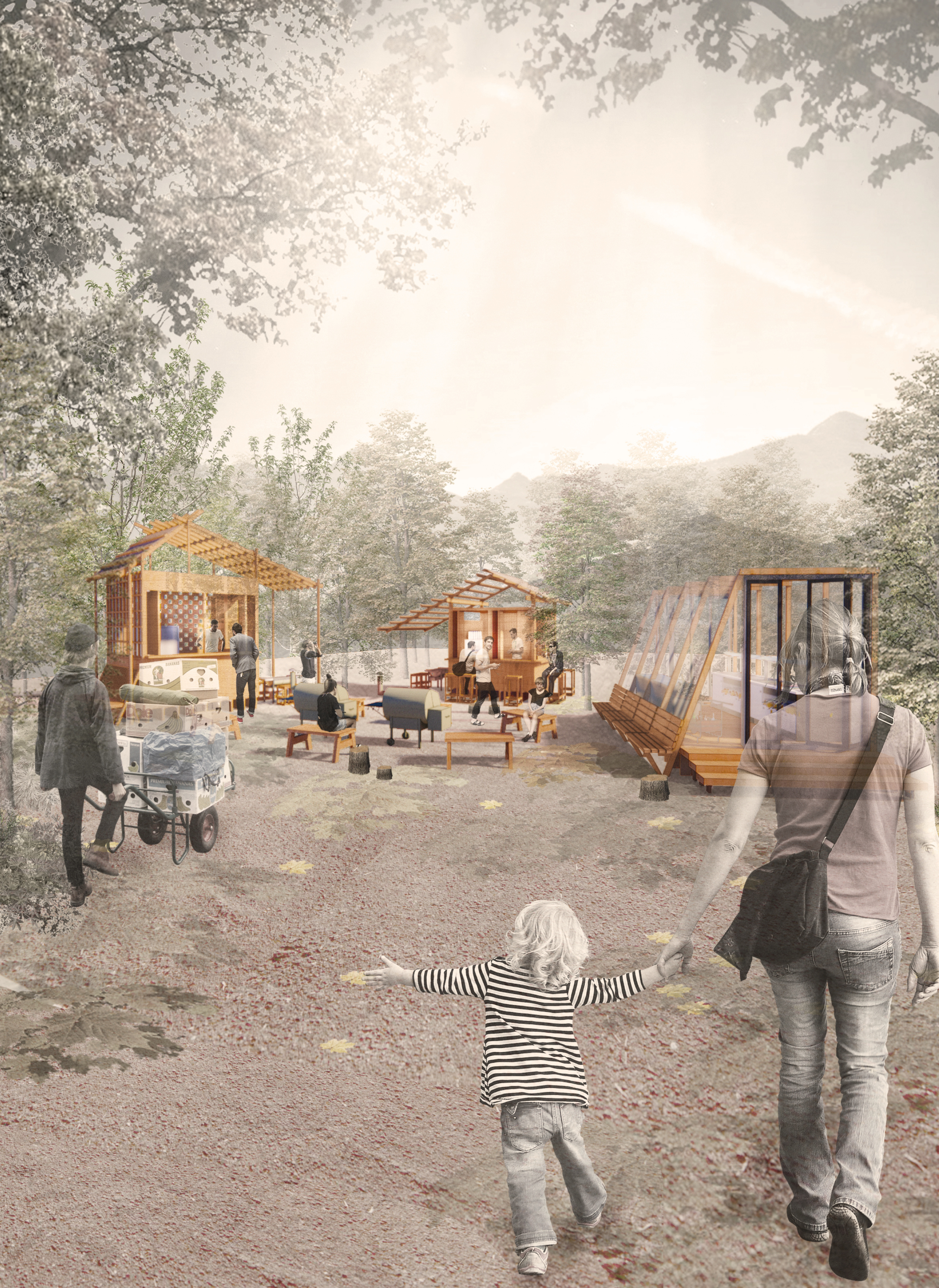
Overall view of whole space


Specific scene details display

Overall Top View

Overall Flow Chart
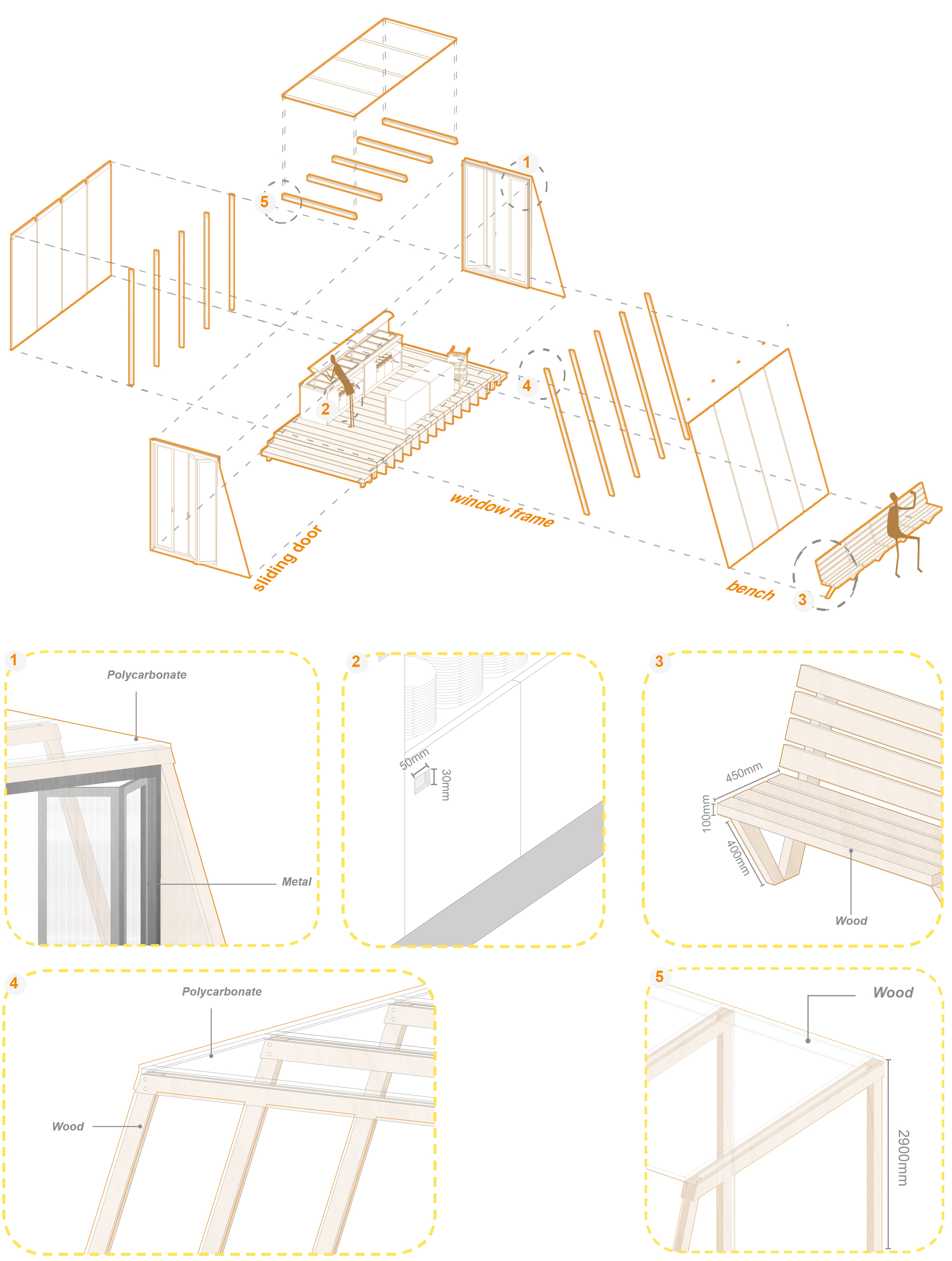
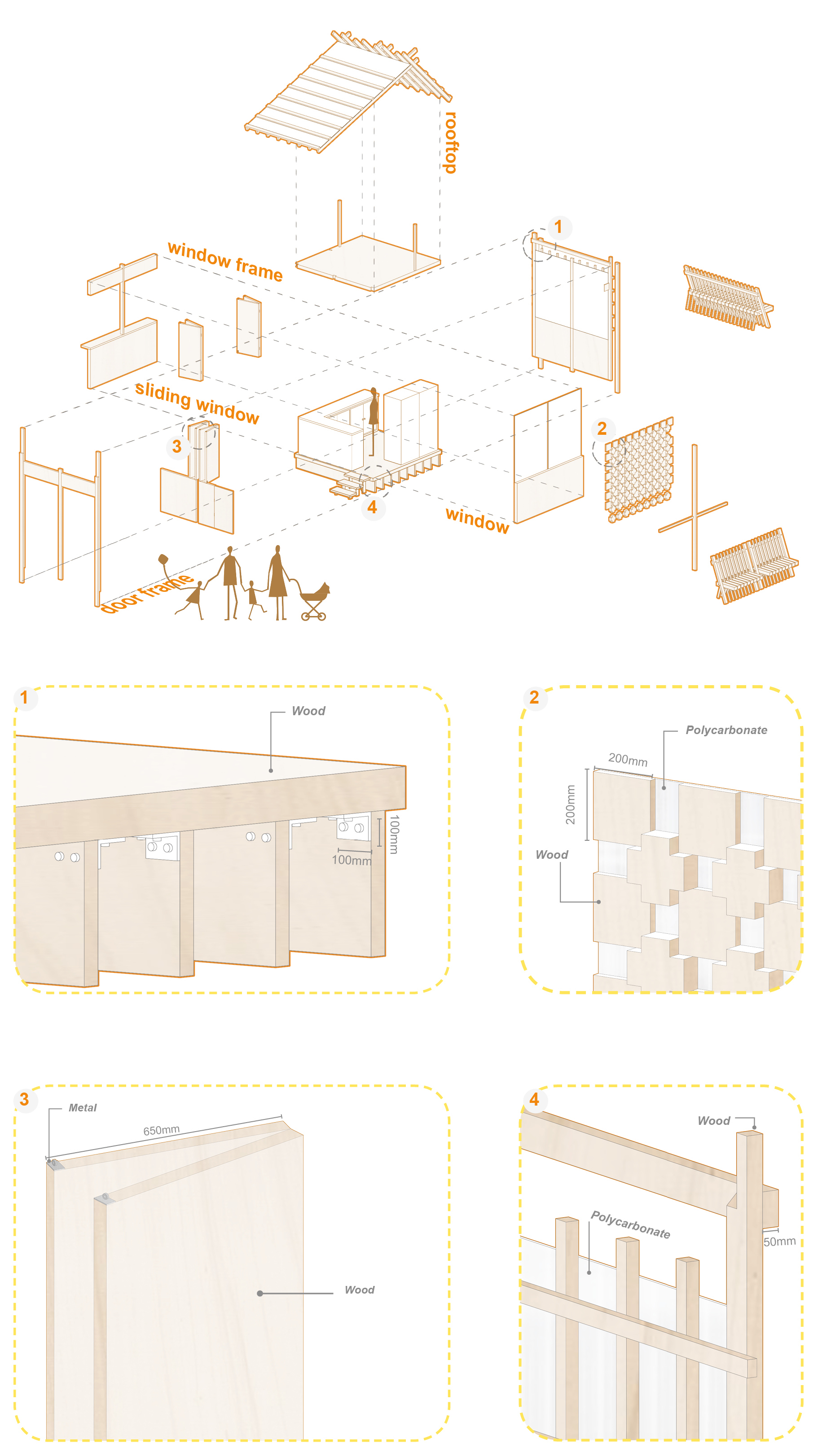

Separate building assembly drawing
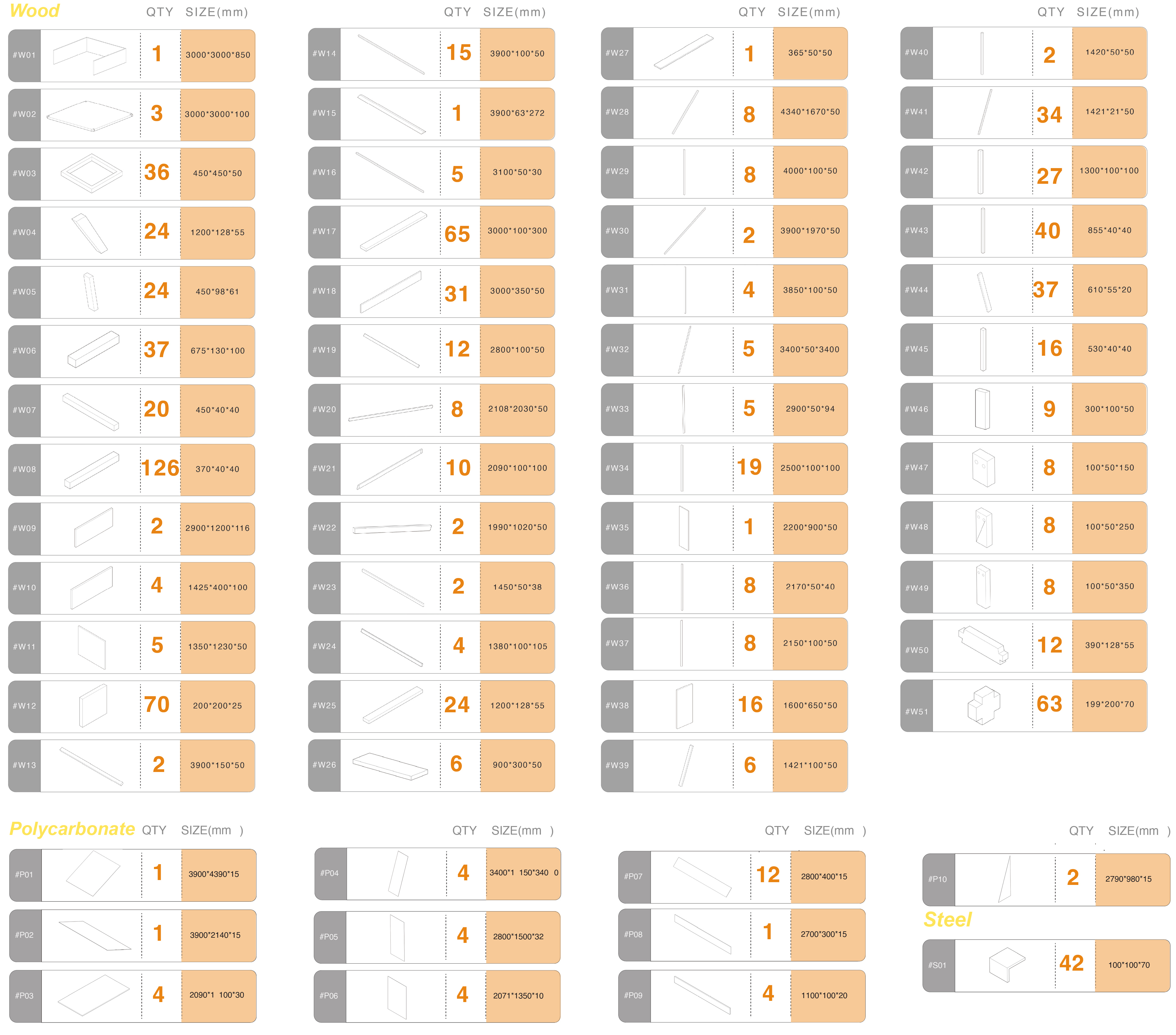
Detail drawing of each assembly
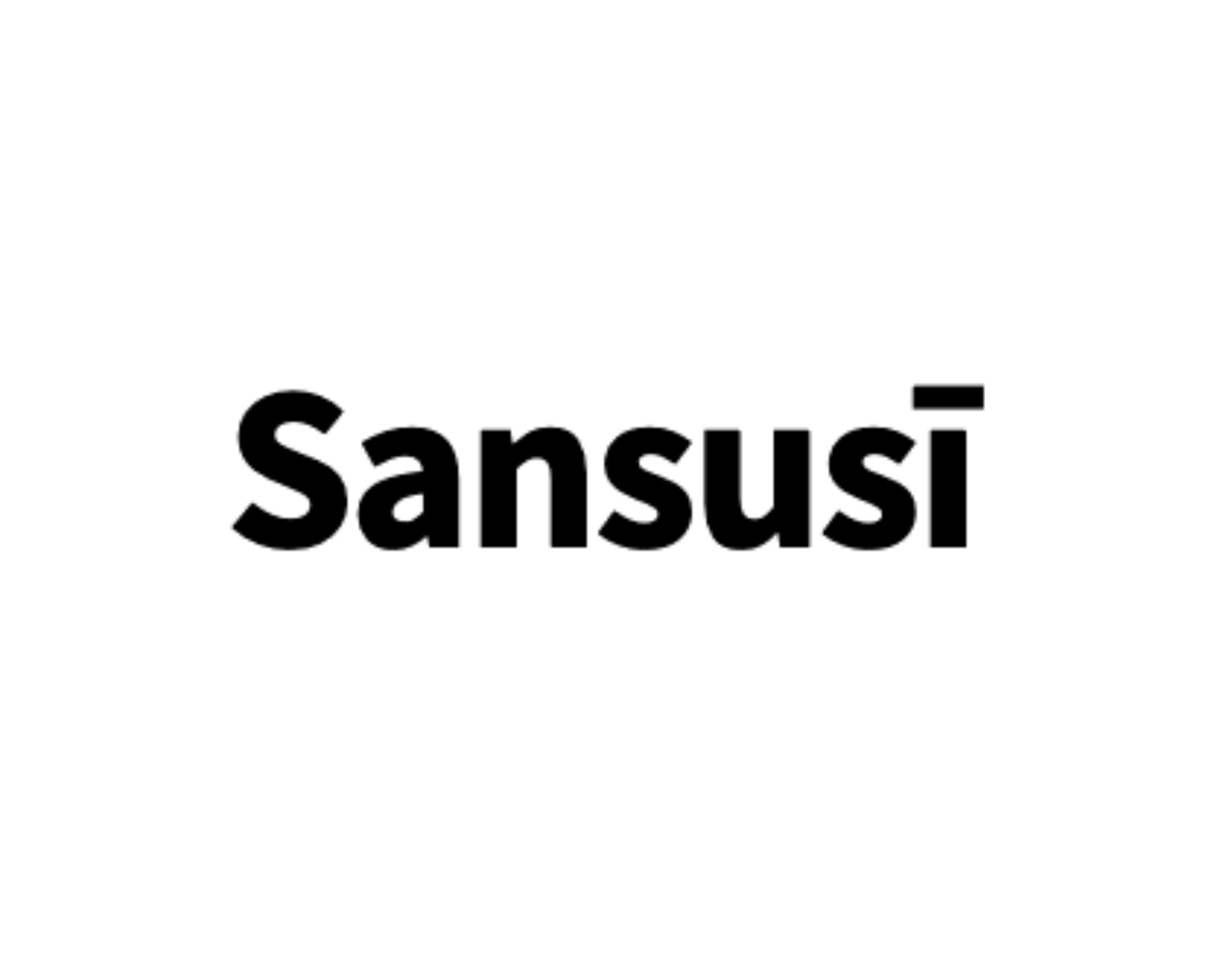
Director & Producer: Alvin Qianhao Chen & Yue yue & Hui Chen
Project advisor: Moying Huang & Jiahuan Zhu
Project developed at: Royal College of Art White City & SKD Shanghai
Special thanks: Moying Huang , Jiahuan Zhu